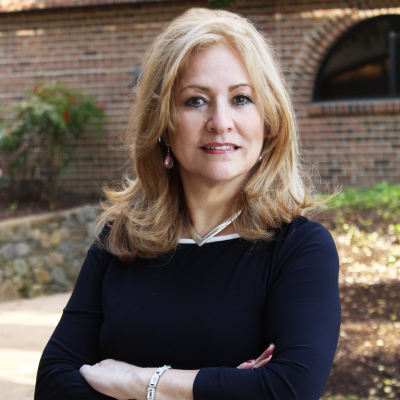Welcome home to 15213 Louis Mill Drive located in the serene and convenient neighborhood of Pleasant Valley. This home has always stood out because of its prime position allowing for expansive front and back yards. The front porch adds to the charm and curb appeal as does the impeccable landscaping and maintenance provided by the current owners. Stepping inside, you will notice the Pergo Timbercraft hand-scraped engineered wood floors in a rich espresso color. The interior of the home has been freshly painted in neutral tones that appeal to all tastes. The foyer leads directly to the heart of the home: an updated kitchen. This kitchen is a model of efficiency and freshness with white cabinets, stainless steel appliances, and a stylish tile backsplash. The breakfast room offers a charming bay window-a perfect place for starting your day and casual meals. The main level has a convenient washer/dryer closet which sits near the kitchen- the owners love this because it is quiet for the rest of the house and easy to get loads done during the day without forgetting. The family room, sunken by a few steps, has a wood-burning fireplace, doors leading to a substantial deck, a large closet, and a door to the garage. Adjacent to the family room is a nice sized dining room with elegant chair rail moulding and large windows. This room seamlessly opens to both the kitchen and the living room. The living room, with its box bay window, faces the front of the house and makes for a peaceful office or an inviting space to entertain. A powder room completes the main level. The journey upstairs is made along a wide staircase with white-painted risers, leading to the second floor where the bedrooms await. The primary suite features a unique step down to a sitting area; a versatile space that could be made into a fifth bedroom. The main bath, a sanctuary of its own, has been remodeled with marble counters and tile in the tub/shower combo. One sink is in the bathing area and one in the dressing area to provide convenience and ease of having two people prepare for their day simultaneously. This floor hosts three additional bedrooms, each with its own character. The full bath in the hallway is perfect for sharing and has a granite countertop and tile tub/shower combo. The basement has so many possibilities! It is accessed through the garage which allows for a private office, work from home space or a family retreat. The rec room has plushy carpet and a utility area with walls of storage shelves. The large two-car garage also has shelves for tools and equipment. The shared driveway is wide enough for two cars to be parked side by side and the driveway widens near the garage, giving the illusion of individual driveways. Outside, the lovely fenced backyard is a haven offering a large flat space surrounded by beautiful plantings. The deck has been freshly painted and is ready for those summertime bbq's. Pleasant Valley is not in an HOA yet offers a fantastic community pool and sports center available with separate membership. This home sits only 2 blocks away from the pool. There is a also a wonderful community rec center called Cub Run that offers indoor and outdoor fitness and recreational opportunities. 15213 Louis Mill Drive is not just a house; it is a place where memories are made, a place where every detail has been thoughtfully considered, and where life feels just right.
VAFX2188460
Single Family, Single Family-Detached, Split Level
4
FAIRFAX
2 Full/1 Half
1982
<1--2.5%
-->
0.32
Acres
Hot Water Heater, Sump Pump, Electric Water Heater
Brick
Public Sewer
Loading...
The scores below measure the walkability of the address, access to public transit of the area and the convenience of using a bike on a scale of 1-100
Walk Score
Transit Score
Bike Score
